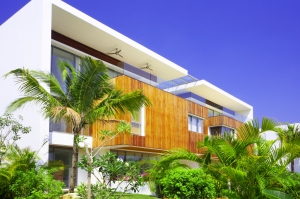1. Build Green in Spain to Save Money
2. Build Green in Spain to Make Money
3. Build Green in Spain to Be More Comfortable
You might be slightly surprised by these rather egotistical answers: more on them later. In the meantime here is the touchy feely part you were expecting. By the way if you skip this you will miss my best joke.
Build Green For Benevolent Reasons
If you accept that the world has finite resources then the use of global resources has to be sustainable if we are to survive as a civilisation or even as a species. You are probably familiar with the idea of spaceship earth. You only have to see a picture of the earth from space to realise we are stranded on it and floating helplessly through space. Polluting the atmosphere on the earth is about as welcome as a fart in a spaceship!
My personal position on this topic is this. If the Save-the-Planet fraternity turn out to be wrong and we have looked after the environment…..well we all end up living in a cleaner environment. If the climate change sceptics turn out to be wrong and we haven’t looked after the environment…….we all die. So, on the balance of risks it probably makes sense to look after the environment.
Happily there are compelling personal reasons to build green. Even climate change sceptics with hard noses might be interested.
Build Green To Save Money
Building green means lower running costs. Eco stands for economical as well as ecological.
If there is an up-front cost for say, double glazed windows which save on heating bills, then after a few years the additional initial cost has been covered by savings in running costs. You have lower running costs forever.
Payback periods are falling all the time as energy prices rise. I could tell you how much energy prices have risen. But, given that we all know that 80% of statistics are made up, let’s just say that energy prices are rising and will continue to rise.
Building green may imply no additional up-front cost. In many cases thoughtful design can lower running costs for example shading windows, window placement to avoid over heating in summer and maximise solar gains in winter, passive cooling methods and a layout that favours reduced energy consumption. Thoughtful design requires a thoughtful architect but otherwise it’s free: you simply save money by building green.
Saving on energy consumption may just be a matter of choice. For example choose a modern biomass stove instead of oil fired central heating: same result, comparable cost, one is green and saves money one isn’t and doesn’t.
Build Green To Make Money
Studies show people will pay up to 30% more for an energy efficient home. That’s an important thought for anyone who is about to invest a considerable sum of money in building a home.
People’s awareness of, and demand for, sustainable architecture is rising all the time. Independent assessors such as BREEAM and LEED and energy certificates which rate your home according to its energy efficiency bring information to the consumer and encourage people to care.
Building Green enhances the value of your investment.
Build Green To Be More Comfortable
Building green will almost certainly make your home more comfortable. It means having airtight windows and doors, i.e. draught free rooms. It means an efficient delivery of heat and coolness such as radiant under floor heating which warms like the sun. Building green means having really effective insulation to prevent overheating in summer and to keep you cool in winter. It also means good sound insulation so you can live in peace and quiet.
Building green means thoughtful architecture which balances your lifestyle, budget, the characteristics of the site, local energy resources and that requires thoughtful architecture that will result in a higher quality of building all round: not some homogenous identikit house which scars the hillside like some modern slum from the early days of the industrial revolution.
We foreigners are living in Spain to enjoy the fabulous sunshine and spectacular views. That means blending the inside with the outside so you can feel in touch with these surroundings in any season. Home should have spaces for the various moods of the day, bathing, playing, reading, cooking, and sharing a meal whatever the weather and whatever the season. That means thoughtful design and that, probably means building green because as you go through a design making choices it is nearly always the case that the green option makes sense.
Build Green for Regulatory Reasons
I was going to tell you about the regulations but after more than 20 years living and amongst my Spanish cousins I have become anarchic like them….. to hell with the regulations!

